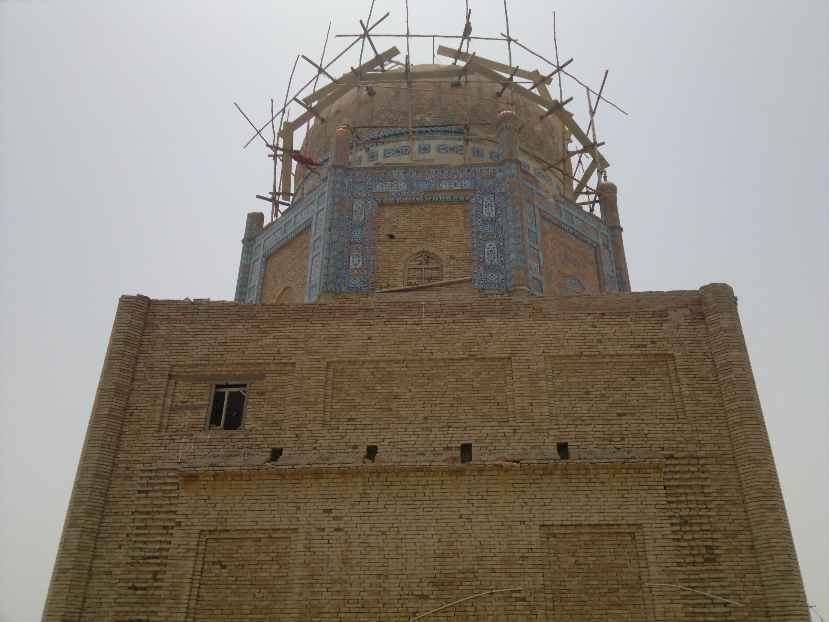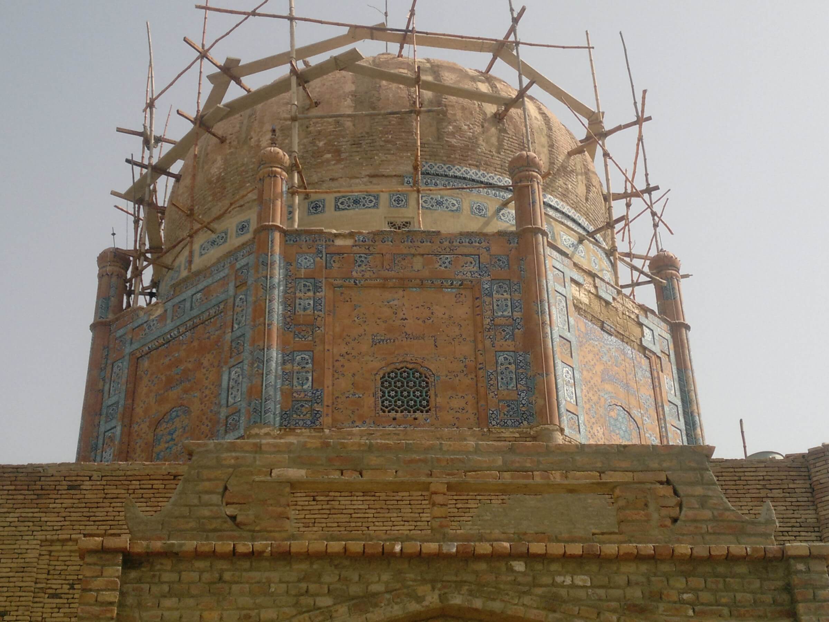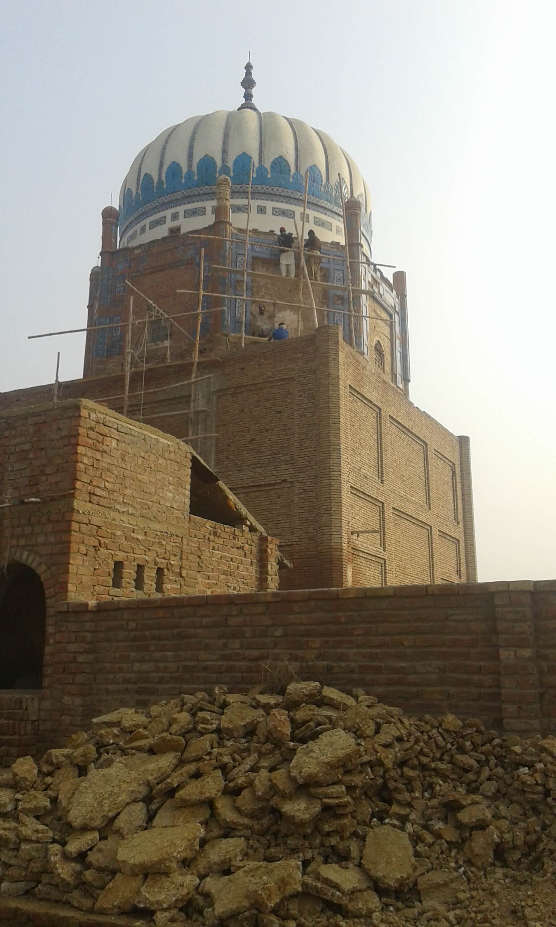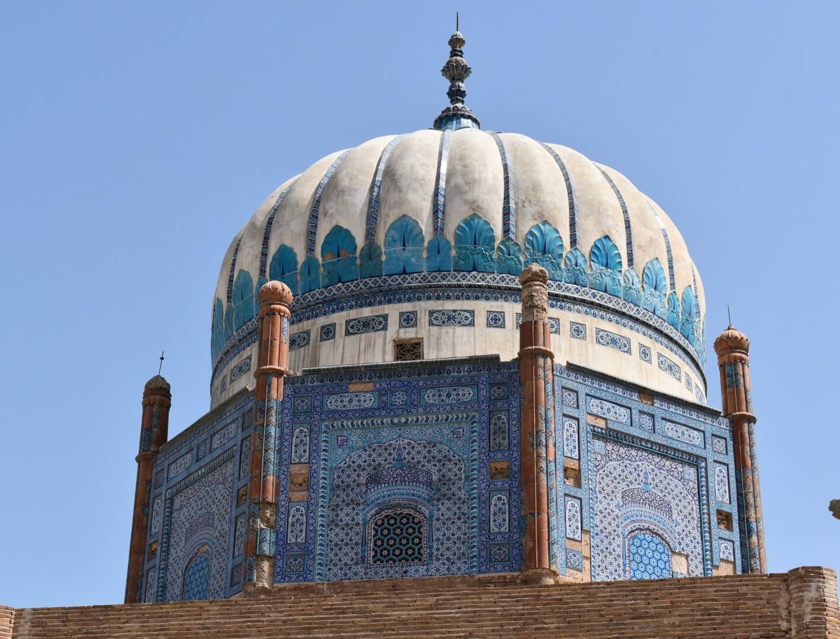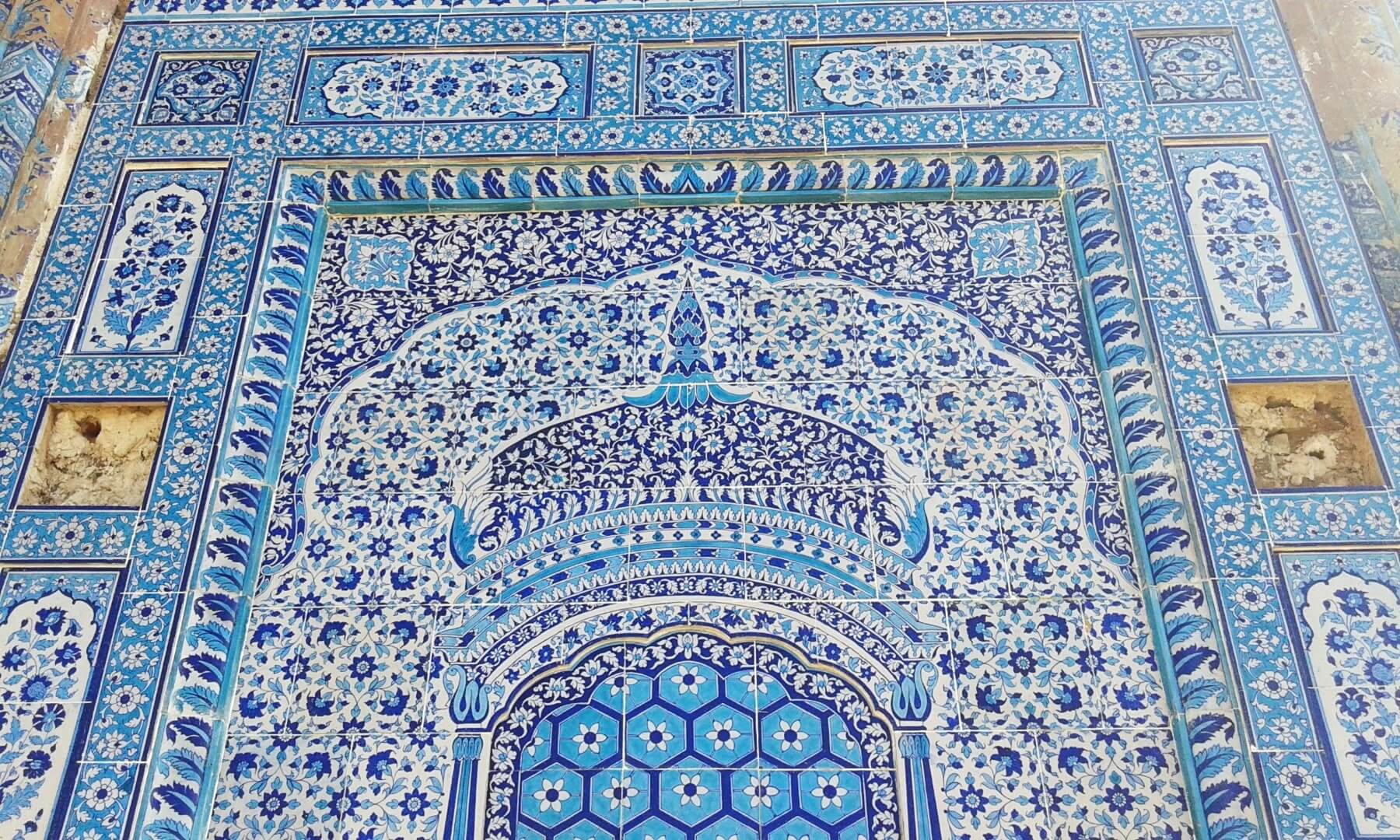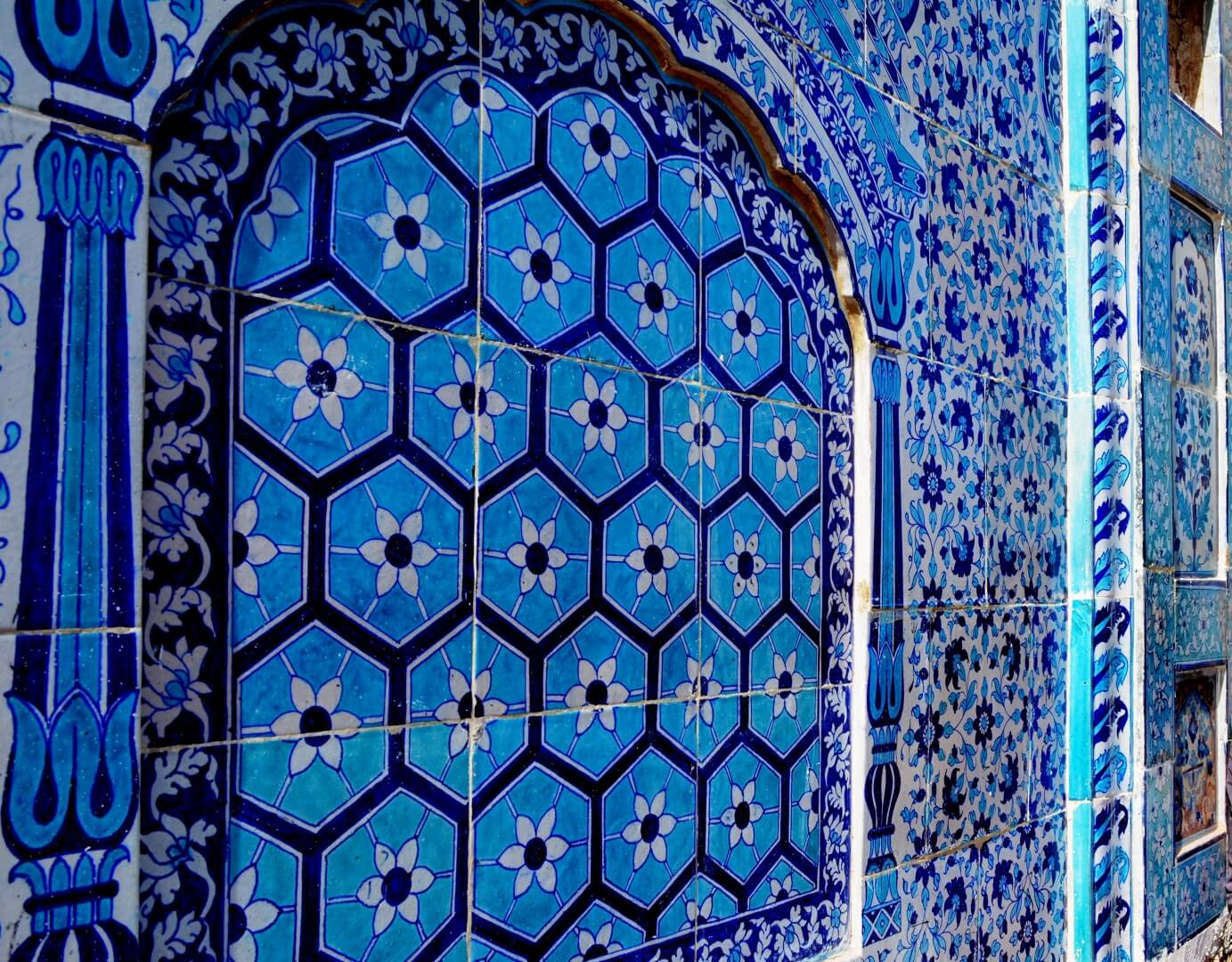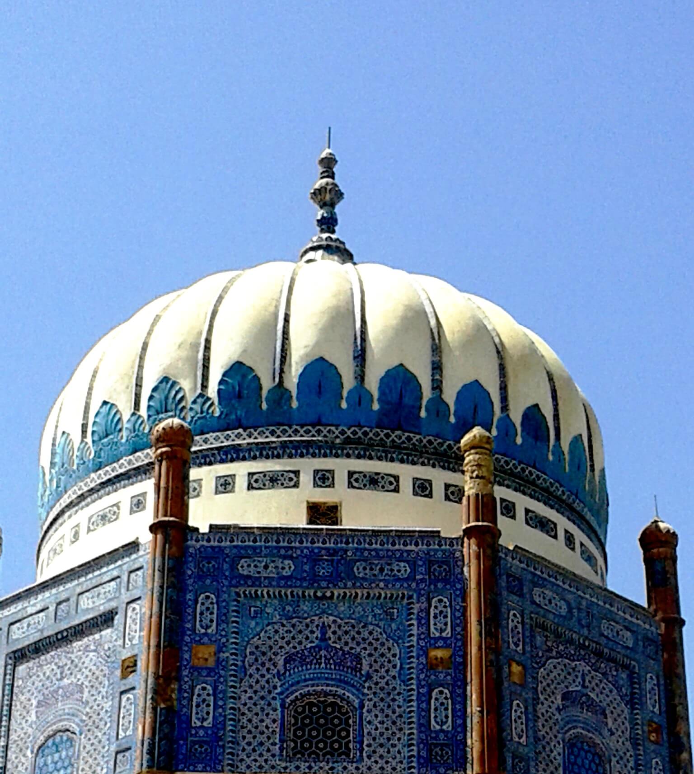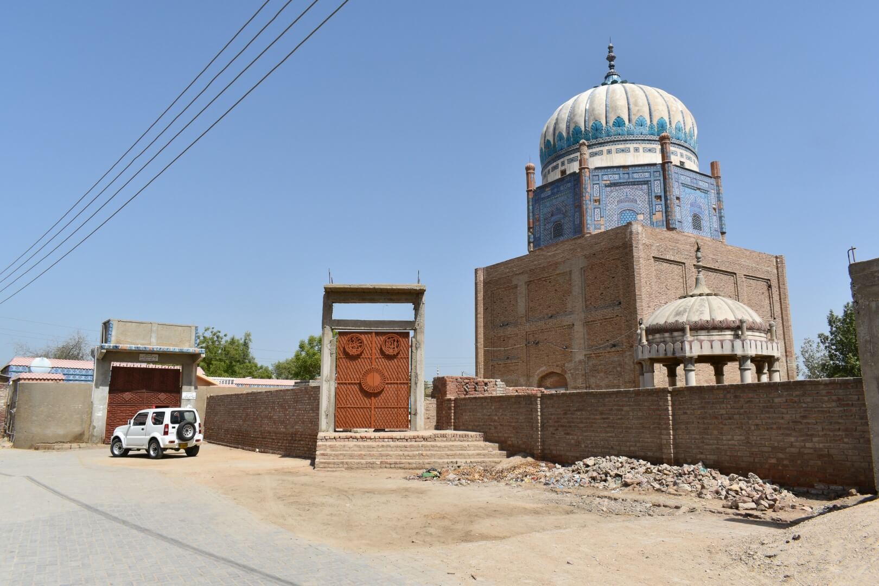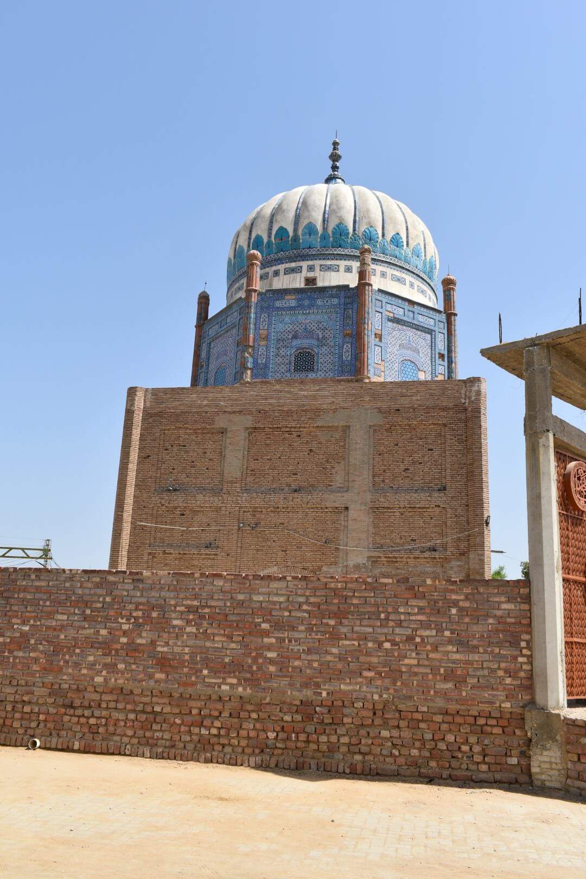A Marvel of Ornamentation
Board Approval: 29 March 2013 \ Rs. 4 million
The tomb of Qutb-al-Aqtaab Hazrat Pir Agha Abdul Rahim Jan Mujaddidi Sarhandi was built in the late 19th century in the tradition of Multani architecture. The structure was constructed with clay bricks, and vertically divided in three portions: the base, the middle (octagonal prism) with eight turrets and four windows, and a circular dome with four lighting shafts. The entrance of the tomb is from the east, with two additional doors in the north and south. The eastern entrance has a main door with a bucket arch, and two smaller doors with rowlock arches.
The interior of the tomb is richly decorated; three faces of the octagonal mid and its eight turrets are completely adorned with kashi tiles, whereas the remaining face of the mid and the dome have a kashi border. The apexes of the arches are decorated with glasswork, and the borders of graves are made of pure marble. Frescoes depicting the accessories used by Pir Sarhandi, like a mussallah, stick, pot of water, comb are also visible above the doors. The tomb suffered structural damages during heavy rainfall in August 2011, which called for immediate repairs, structural stabilisation and the elimination of the persistent problem of rising damp
The work began in May 2016, with the fabrication and fixing of kashi tile panels on the exterior of the octagonal drum of the tomb. The dome and finial were also restored, and all missing architectural features were conserved. However, the rising damp and the damage to the brickwork needs to be addressed.
