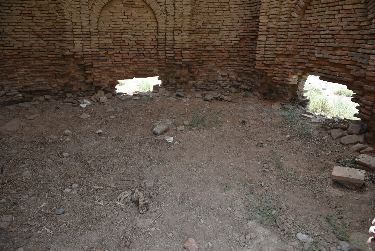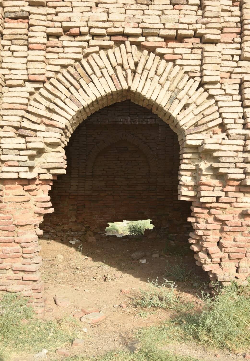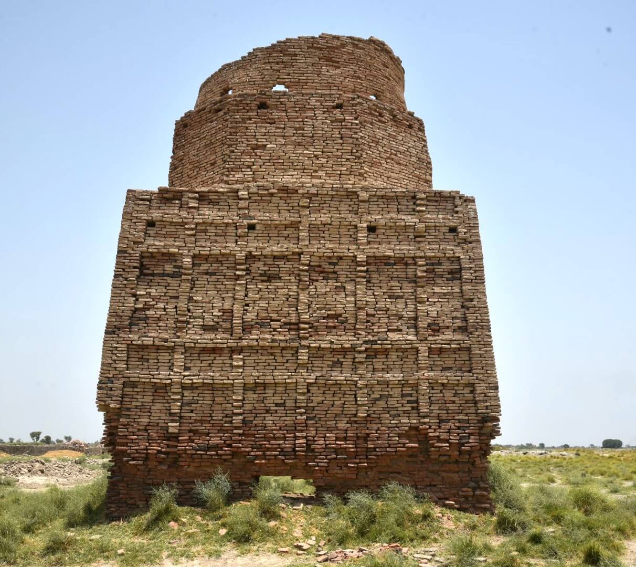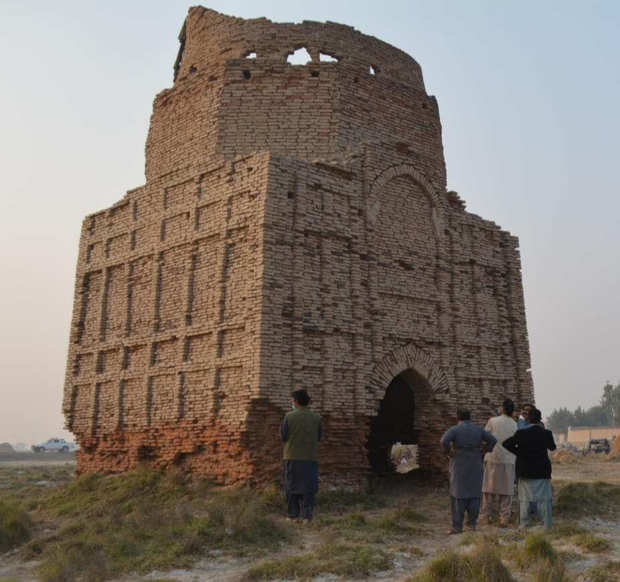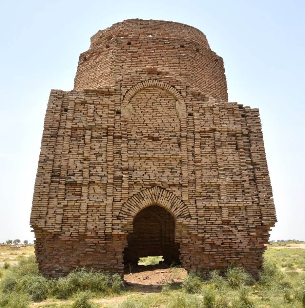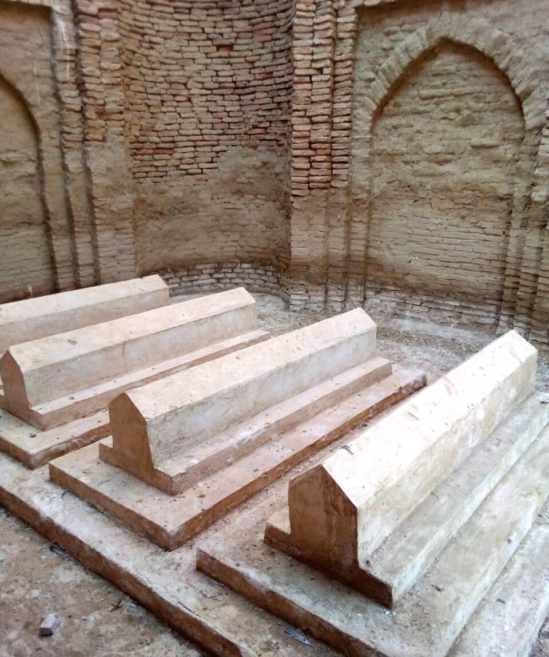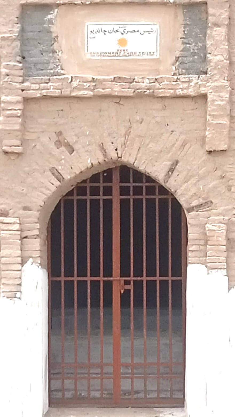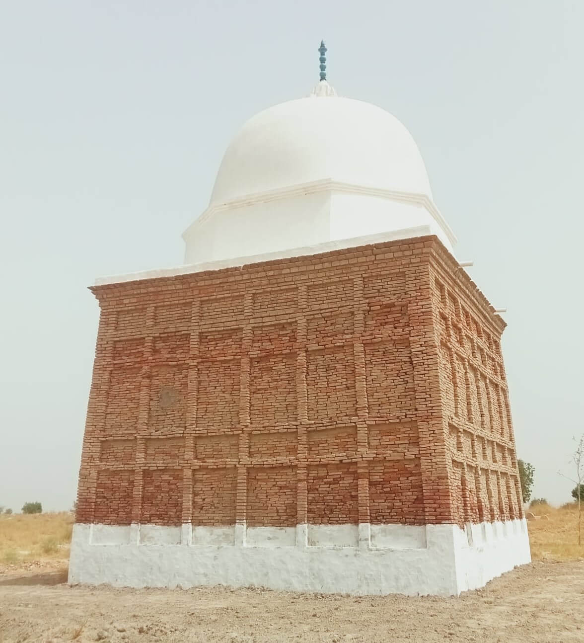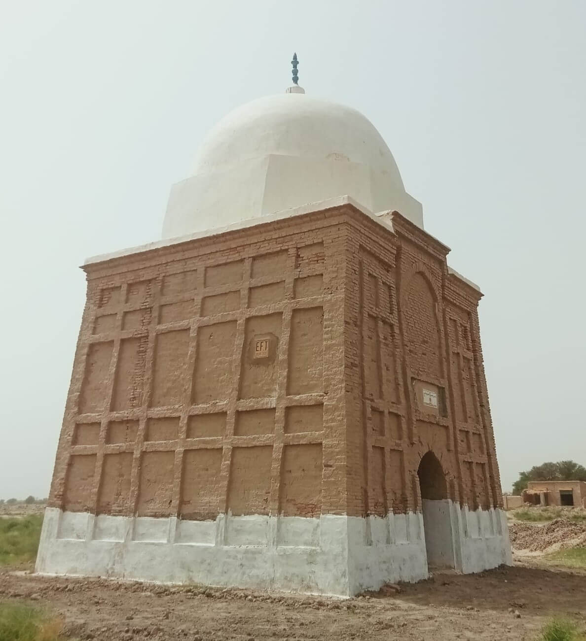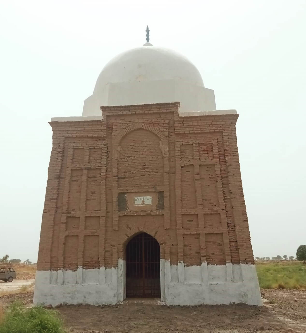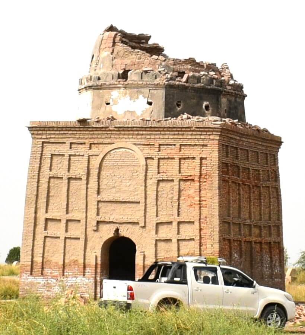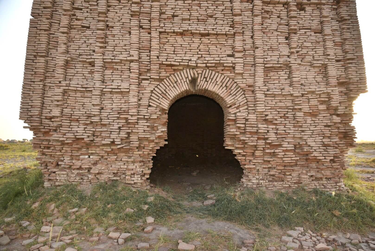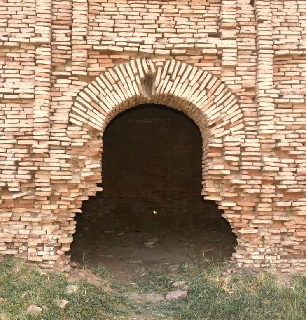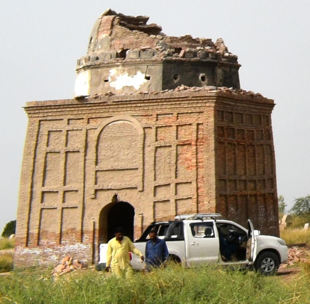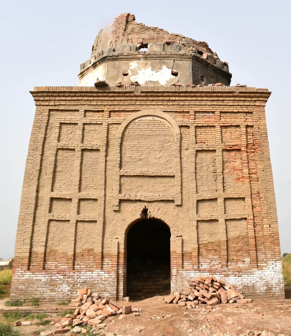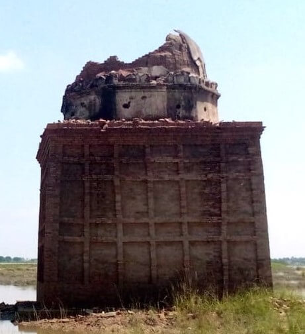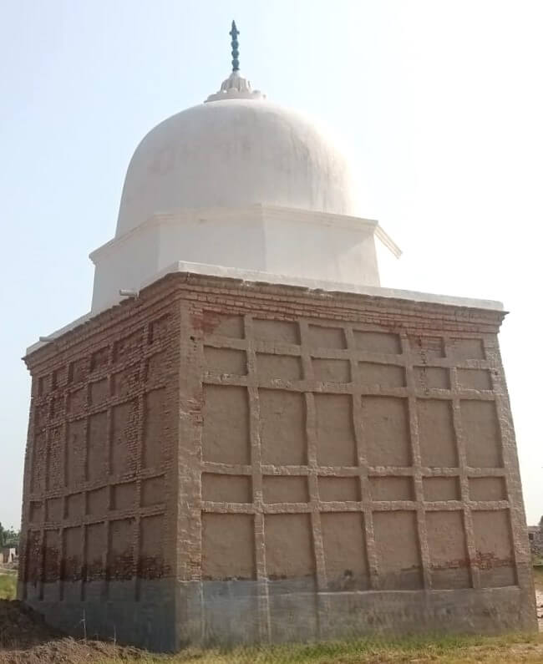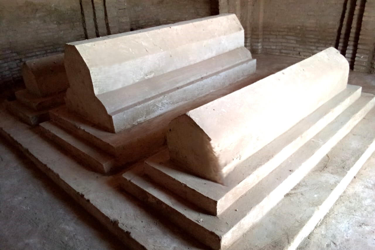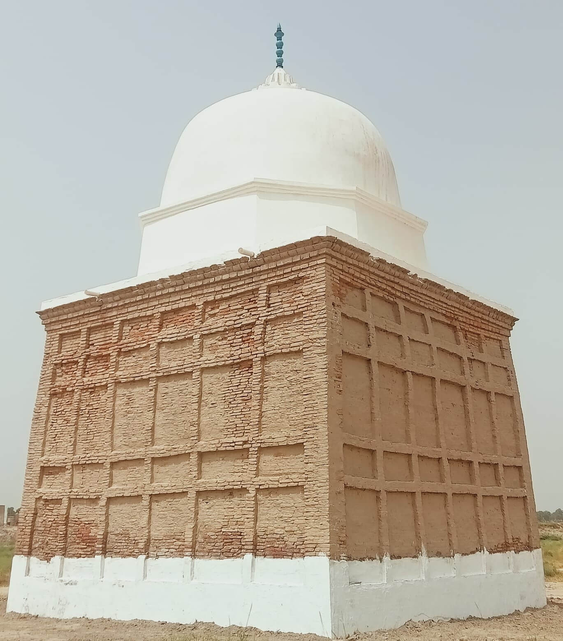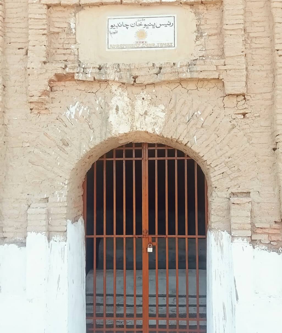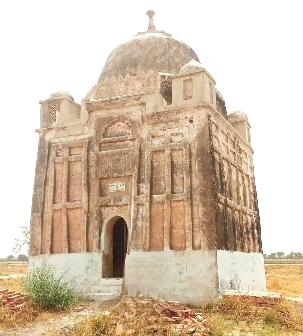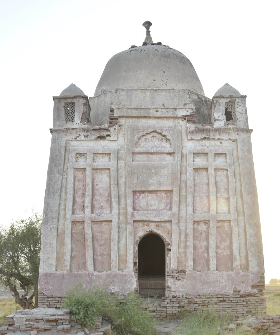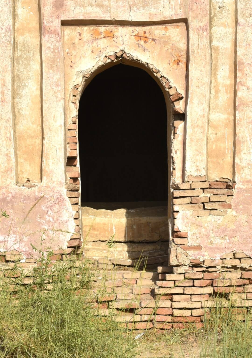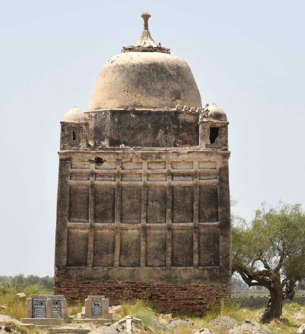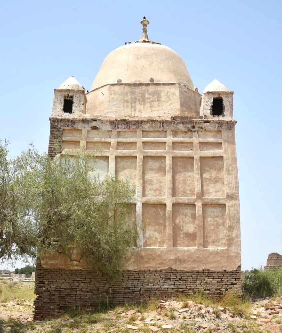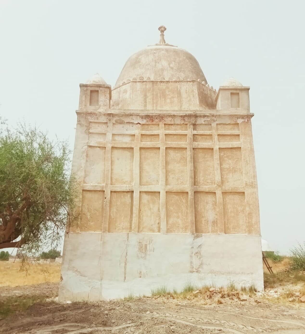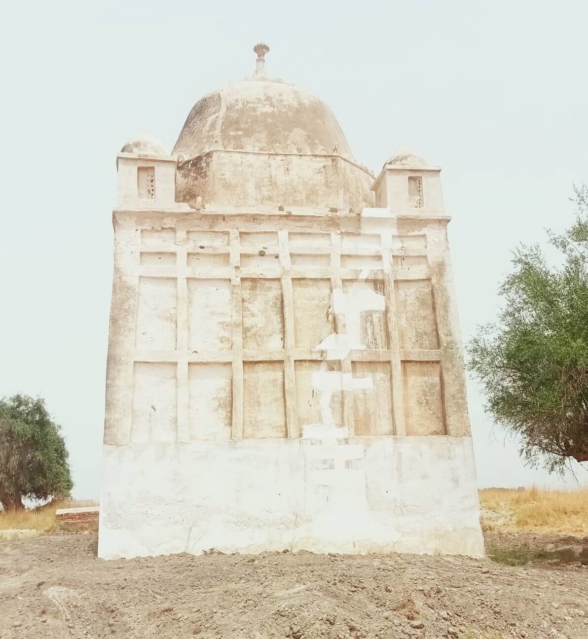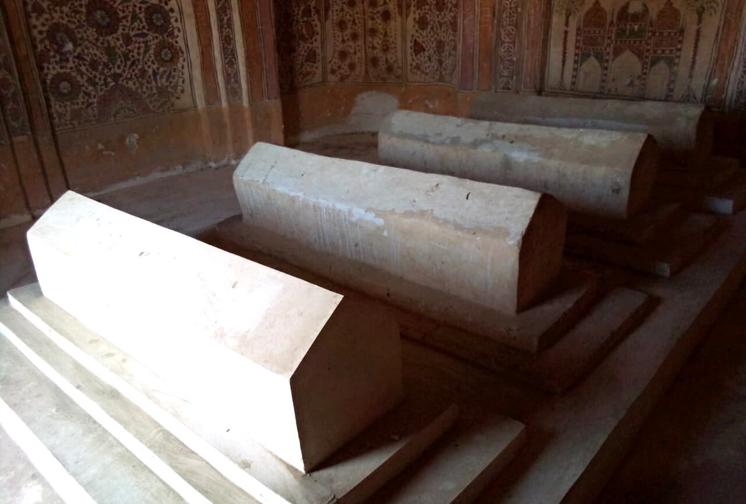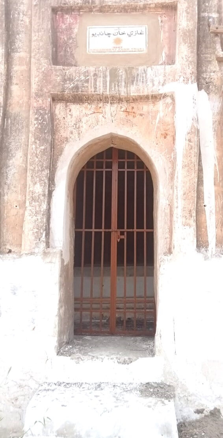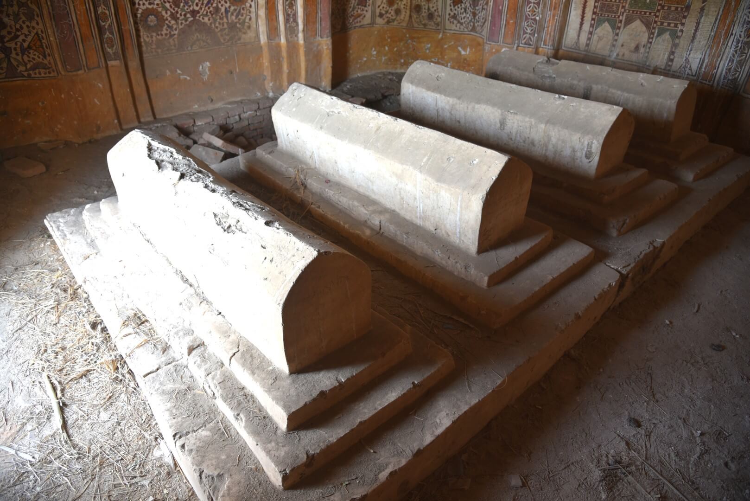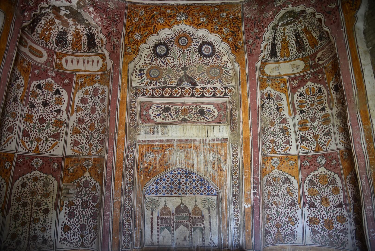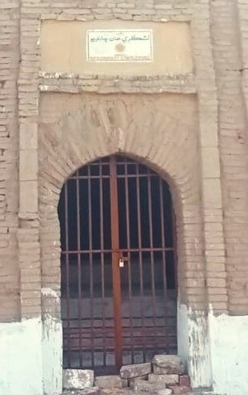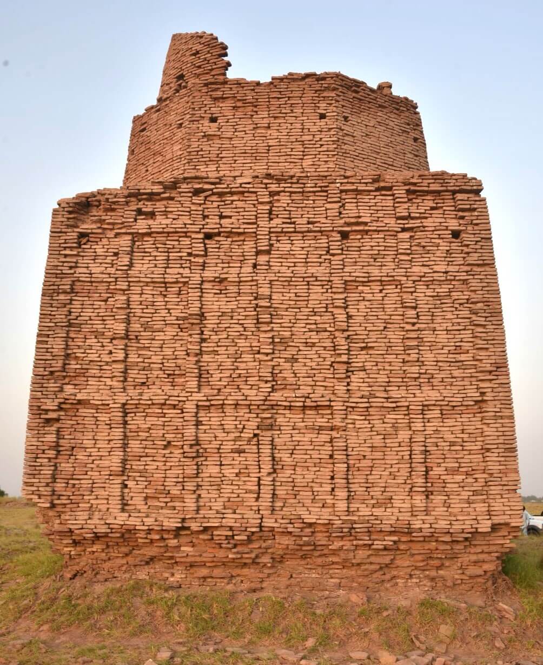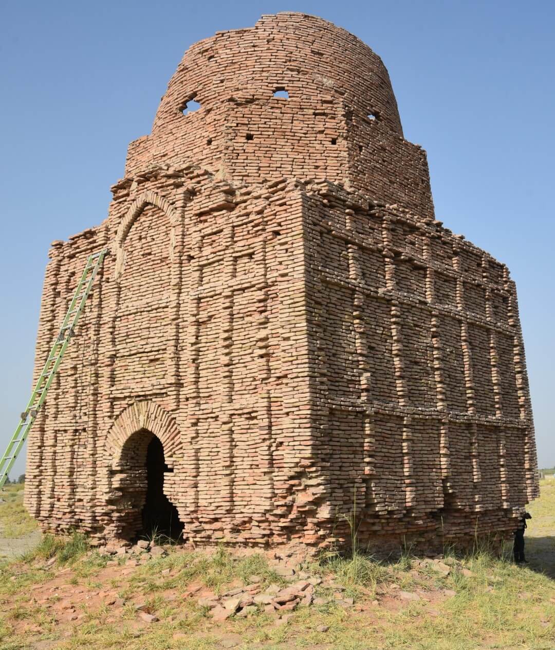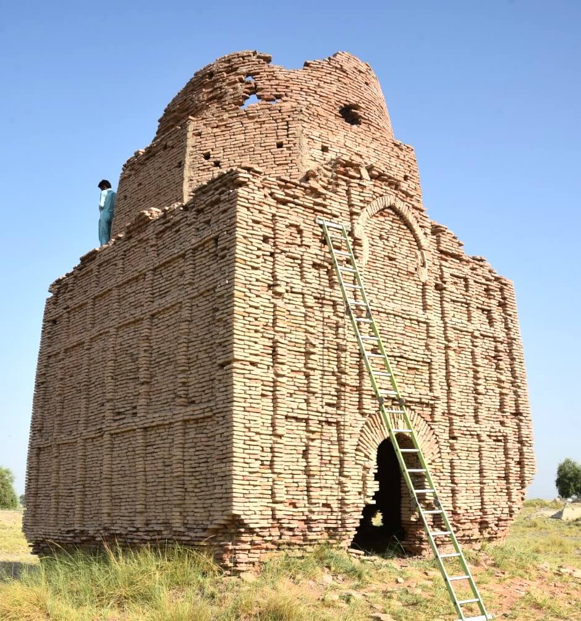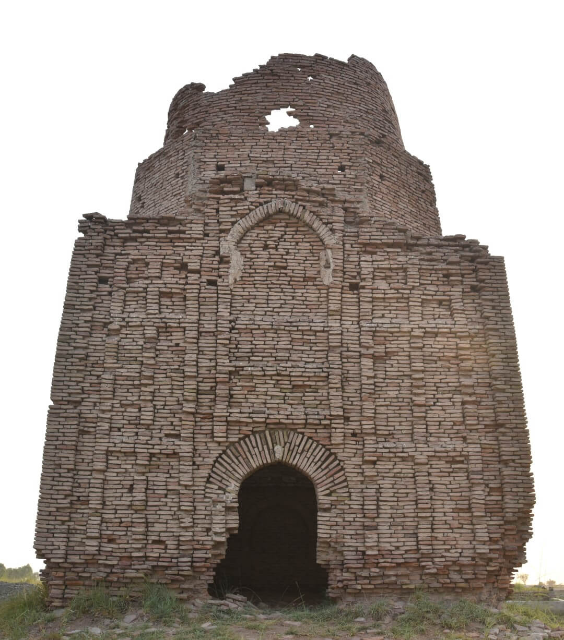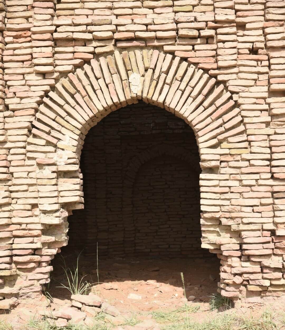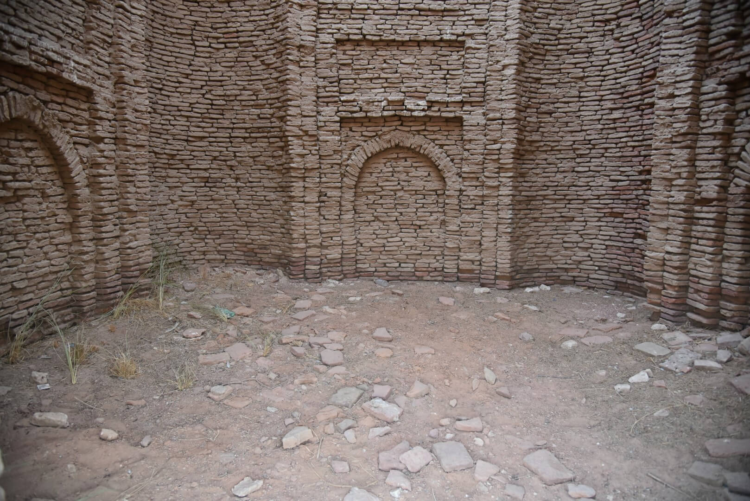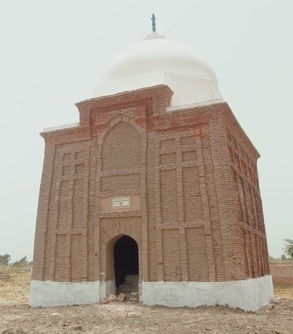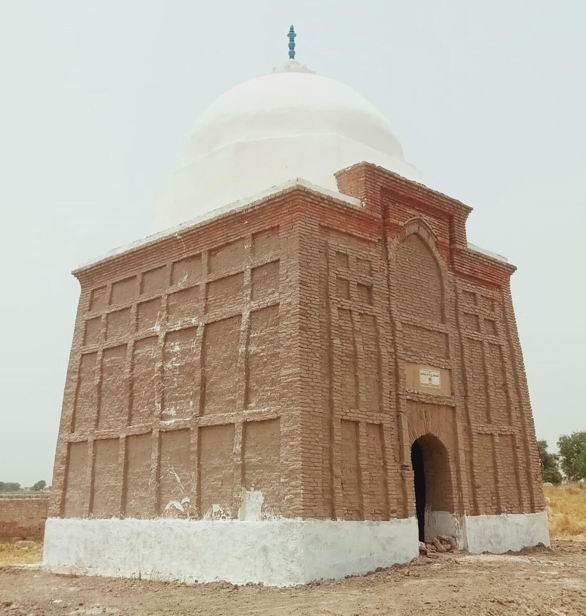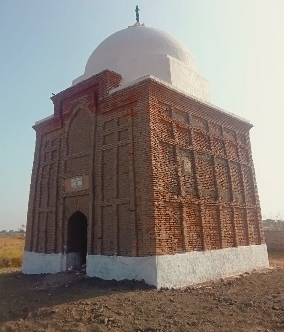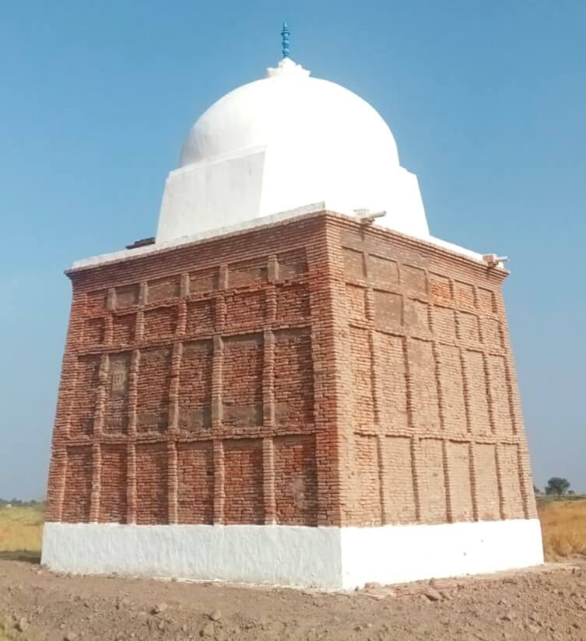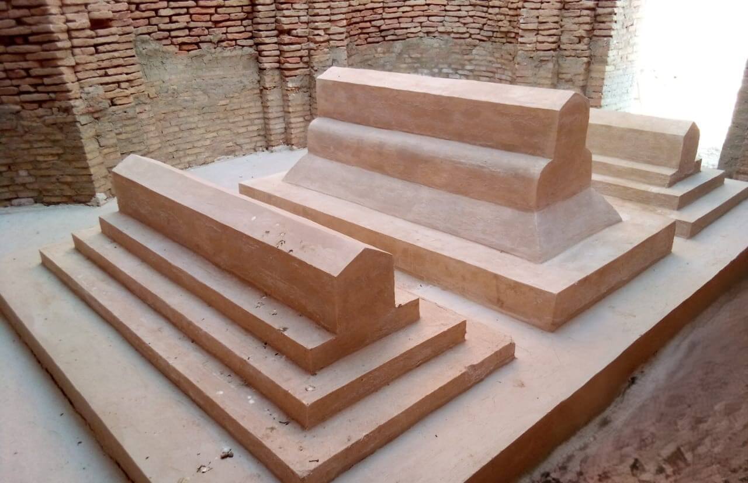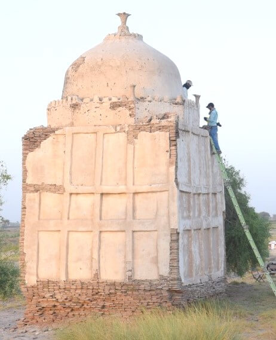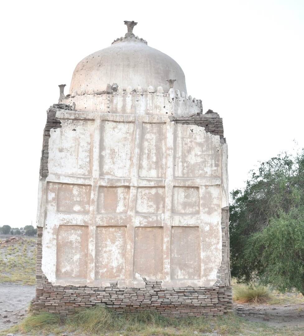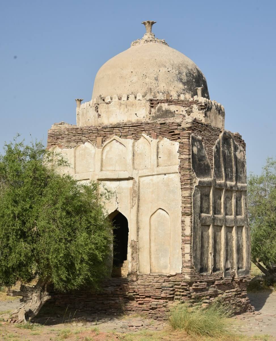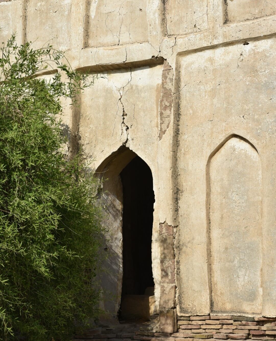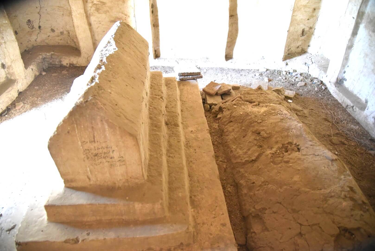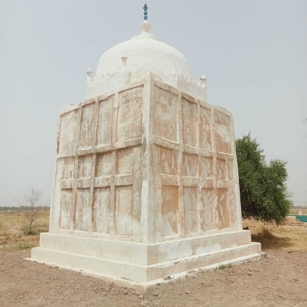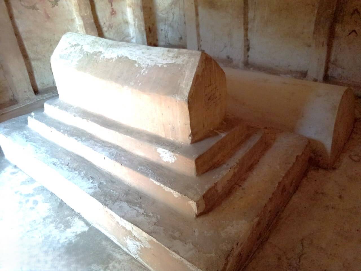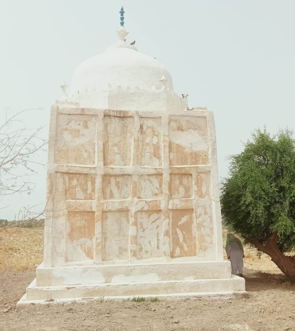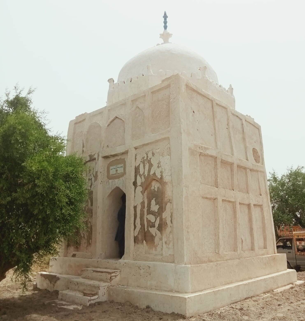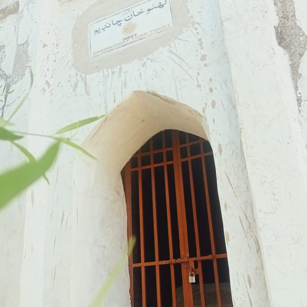Accessibility:
The Graveyard is located at about 16 Kms to the North-east of Qambar Town, it can be access from Qambar- Miro khan road in Bhambho Khan Village, Taulka Qambar, and District Qambar-Shahdadkot.
GPS Coordinates:
27.688356°N 68.079622°E Project Duration: Started: November 2020, On-Going.
Historical Background:
There are a large number of historic monuments in Sindh which needs to be protected and preserved. In Miro Khan Taluka in Qamber-Shahdadkot district, there are some impressive funerary monuments of the Kalhora (1700-1783) and Talpur (1783-1843) periods which are noted for mural paintings. In the last two decades these funerary monuments have been fast decaying and it is feared that if timely restoration is not taken, these historic tombs will crumble. One of the most neglected and crumbling tombs belong to the Husnani Chandia caste at Rais Bambho Khan and Aitbar Khan Villages. There are many prominent cemeteries in Kambar- Shahdadkot which belong to the nobles of the Chandia tribe. These include the Rankun, Husnani graveyards near Gebi Dero, Rais Aitbhar Khan and Rais Bambho Khan Necropolises. Amongst all these, the tombs at Rais Bambho Khan Village are in a deplorable condition. These tombs are located about 6 km south of Miro Khan in the village of Rais Bambho Khan. There are five tombs built in the 18th and 19th centuries. Buried in these tombs are Ghazi Khan Husnani Chandio, Misri Khan Husnani Chnadio, Mir Muhammad Husnani Chandio, Lashkari Khan Husnani Chandio, Lahno Khan Husnani Chandio and Tharo Khan Husnani Chandio of whom, sprang Manani, Misrani Lashkrani and Tharani sub- clans respectively. The tomb of Ghazi Khan is in shambles. Much of its plaster has peeled off. It faces an eastern direction and is crowned with a hemispherical dome. The tomb has been badly damaged due to the vagaries of weather and a lack of proper maintenance by the descendants. Furthermore, it is a victim of encroachment wrought by the local people that they have started to till the land near the structure. To the south of the tomb of Ghazi Khan is a tomb of Misri Khan who was an ancestor of the Misrani lineage of the Husnani Chandias. This tomb is also in a bad state of preservation. Close by the tomb of the Misri Khan is the tomb of Mir Muhammad alias Mano. Mir Muhammad Khan was an ancestor of the Manani clan who are living in both Rais Bambho Khan Village in Miro Khan taluka and Aitbar Khan Chandio village in Shadadkot Taluka. The tomb of Mir Muhammad is comparatively in a good state of preservation than that of Ghazi Khan and Misri Khan. The tomb contains four graves including that of Mir Muhammad. The other three graves are not identified since none bears an epigraph. The tomb is entirely decorated with paintings and separate panels that were created to depict folk romances and rural glimpses of everyday life.
Project Brief:
Tomb-01: Rais Misri Khan Chandio:
The Tomb of Misri Khan, is square in shape, measuring 21’-3” X 21’-3” (exterior) and square in shape in its interior side 15’-3.0” X 15’-3.0”. The total covered area measuring 451.5625 Sq.ft The exterior height of the tomb is 19’-2”. The tomb is constructed with burnt bricks (9” x 6” x 1.75”) and (9” x 6” x 1.5”), mud,chiroli and lime is used as mortar. The façade has the entrance on the eastern side, which has a recessed Tudor arch way occupying nearly the total height of the structure up- to the parapet. Within this arched recess is the doorway which is the main entrance to the tomb ornamented with rectangular panels. On both sides of the recessed arched entrance are blind horizontal rows of rectangular panels (four in each row). The remaining three sides of the tomb have five rows of rectangular horizontal panels (six in row). The dome is collapsed the drum is octagonal in shape. Tomb is not plastered and has only brick masonry work. Inside the tomb, there are 3 graves which are totally destroyed and floor is covered with debris and mud. In the interior of the tomb there are three main Tudor arches in the southern, western & northern walls ground to drum level height, On three sides of the main central arches are rectangular panels, and have another Tudor arches in it. Recessed Tudor arches on the four corners constructed in semi-circular shape
Before Preservation
After Preservation
Tomb-02: Bhambho Khan Chandio:
The Tomb of Bhambo Khan, is square in shape, measuring 21’-6” X 21’-6” (exterior) and rectangular in shape in its interior side 15’-7.0” X 15’-4.0”. The total covered area measuring 462.25 Sq.ft. The exterior height of the tomb is 16’-9”. The tomb is constructed with burnt bricks (8.75” x 6.5” x 1.75”) and (8.5” x 6.75” x 1.5”), mud,chiroli,lime with traditional lime plaster. The façade has the entrance on the eastern side, which has a recessed Tudor arch way occupying nearly the total height of the structure up- to the parapet. Within this Roman arched recess is the doorway which is the main entrance to the tomb ornamented with rectangular panels. On both sides of the recessed arched entrance are blind vertical rows of rectangular panels (four in each row). The remaining three sides of the tomb have five rows of rectangular vertical panels (six in row). The dome is constructed with burnt bricks with chiroli and lime plaster on it. It is Provincial style dome in shape. Dome is also decorated with multi-foil arches ornaments in plaster work, dome also has octagonal shaped lantern which has four openings in tudor arched shape, with lotus flower decoration, and floral design on top of it. The drum is octagonal in shape cornice of drum is decorated with tudor arched shape musallas and turrets on each octagonal corner. The height of drum is 3’-10” and it’s also plastered with lime. This structure contains 2 graves which are destroyed and nonexistent and floor is covered with small debris and mud. In the interior of the tomb there are three main Tudor arches in the southern, western & northern walls ground to drum level height, On three sides of the main central arches are rectangular panels, and have another Tudor arches in it. Recessed Tudor arches on the four corners constructed in semi-circular shape.
Before Preservation
After Preservation
Tomb-03: Ghazi Khan Chandio:
The Tomb of Ghazi Khan is rectangular in shape, measuring 21’-8” X 21’-5” (exterior) and rectangular in shape in its interior side 15’-0.0” X 15’-6.0”. The total covered area measures 463.7406 Sq.ft. The exterior height of the tomb is 19’-3”. The tomb is constructed with burnt bricks (10” x 6.5” x 2”), mud,chiroli,lime with traditional lime plaster.
The façade has the entrance on the eastern side, which has a recessed rectangular arch way copying nearly the total height of the structure up- to the parapet wall with panel decorated with multi-foil arch. Within this Tudor arched recess is the doorway which is the main entrance to the tomb ornamented with rectangular panels. On both sides of the recessed arched entrance are blind vertical rows of rectangular panels (Three in each row). The remaining three sides of the tomb have four rows of rectangular vertical panels (six in row). The exterior façade and cornice of tomb is decorated with Secco paintings and nearly 90% of it has faded due to harsh environment and rains
The dome is rests on the octagonal drum, constructed with burnt bricks with chiroli and lime plaster. The dome is crowned on top with lotus flower decoration. There are four kiosks at the corners. The exterior of kiosks is decorated with Secco paintings and nearly 90% of it has faded due to harsh environmental conditions. The kiosks are square in shape and have two openings and Jali is fixed on it. The drum is octagonal in shape cornice of drum is decorated with Tudor arched shape musallas and turrets on each octagonal corner. The height of drum is 5’-0” and it’s also plastered with lime. Inside the tomb, there are 4 graves which are in fine condition and needs minor repair work. The floor is dug by the locals. The interior of the tomb is fully decorated with Secco paintings from bottom to top of the interior dome height. In the interior of the tomb there are three main Multi-foil arches in southern, western & northern walls, Main central arches are rectangular panels, and have another Tudor arches in it on three sides of the structure. Recessed Multi-foil arches on the four corners constructed in semi-circular shape.
Before Preservation
After Preservation
Tomb-04: Lushkari Khan Chandio:
The Tomb of Lashkari Khan is rectangular in shape, measuring 21’-0” X 21’-7” (exterior) and square in shape in its interior side 15’-3.0” X 16’-0.0”. The total covered area measures 453.18 Sq.ft The exterior height of the tomb is 19’-6”. The tomb is constructed with burnt bricks (9.5” x 6” x 1.5”), mud, chiroli and lime is used as mortar. The facade has the entrance on the eastern side, which has a recessed Tudor arch way occupying nearly the total height of the structure up- to the parapet. Within this Tudor arched recess is the doorway which is the main entrance to the tomb ornamented with rectangular panels. On both sides of the recessed arched entrance are blind horizontal rows of rectangular panels (four in each row). The remaining three sides of the tomb have four rows of rectangular vertical panels (six in row). The dome has collapsed; the drum is octagonal in shape. Tomb is not plastered. Inside the tomb, the grave has destroyed and floor is covered with debris and mud. Interior of the tomb there are three main Tudor arches in the southern, western & northern walls, On three sides of the main central arches are rectangular panels, and have another Tudor arches in it. Recessed Tudor arches on the four corners constructed in semi-circular shape.
Before Preservation
After Preservation
Tomb-05: Lahano Khan Chandio:
The Tomb of Ghazi Khan is rectangular in shape, measuring 16’-0” X 16’-6” (exterior) and square in shape in its interior side 11’-4.0” X 11’-4.0”. The base of the tomb is 17’-8” x 18’-2”.The total covered area measures 264 Sq.ft. The exterior height of the tomb is 17’-9”. The tomb is constructed with burnt bricks (9” x 6” x 1.5”), mud,chiroli,lime with traditional lime plaster. The façade has the entrance on the eastern side, which has a recessed rectangular arch way occupying nearly the height of the structure with panel decorated with Tudor arch row above the recessed arch on facade. Within this Tudor arched recess is the doorway which is the main entrance to the tomb. On both sides of the recessed arched entrance are blind vertical rows of Tudor arch panels (one on each side). The remaining three sides of the tomb have three rows of rectangular vertical panels (four in row). The exterior sides of the tomb plastered with lime. The dome is rests on the octagonal drum, constructed with burnt bricks with chiroli and lime plaster on it. The dome is crowned on top with lotus flower decoration. There are four kiosks at the corners, which have totally collapsed. The drum is octagonal in shape cornice of drum is decorated with Tudor arched shape musallas and turrets on each octagonal corner. The height of drum is 2’-4” and it’s also plastered with lime. Inside the tomb, there are 4 graves which needs minor repair work. The interior of the tomb is fully decorated and painted with Secco painting from bottom to top of the interior dome height. In the interior of the tomb there are three main Tudor arches in the southern, western & northern walls ground to drum level height.. Recessed Tudor arches on the four corners constructed in semi-circular shape.
